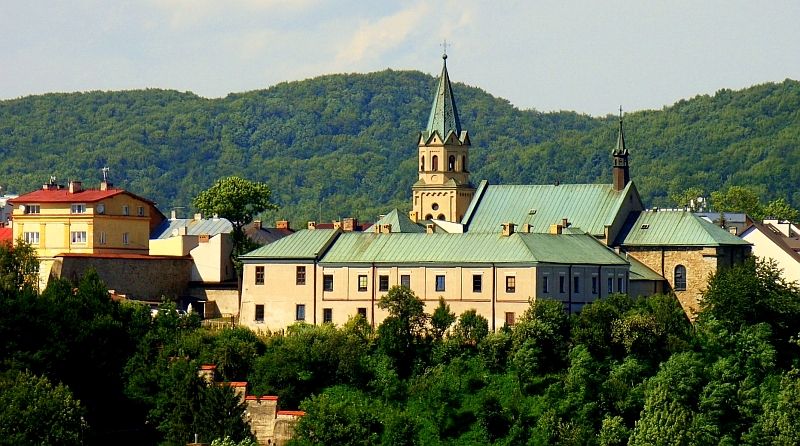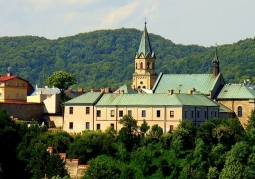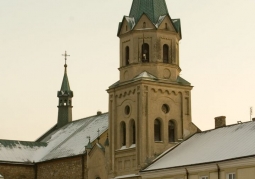Franciscan monastery complex - Sanok
No weather data
0.0 /5
Number of ratings: 0
Address: ul. Franciszkańska 7 , Sanok
The magnificent monastery complex representing the Neo-Romanesque style in Sanok is a monastery and the Franciscan Church adjacent to it from the south, located in the city center. The main entrance to the temple in the south-east corner of the Sanok market. The church is oriented, its presbytery part, containing the main altar, faces east. The current appearance of the church and monastery is very different from the original. In particular, the reconstruction of 1872 contributed to this, then the baroque style of the building was leveled. Basically, the church interior consists of a rectangular presbytery, main nave and two side chapels. As a result, the church as a whole gained a horizontal layout similar to the Latin cross plan. The windows in the church are semi-circular. Under the church and chapels there are crypts. The lower floor of the tower is made of broken stone, while the upper two are made of brick. The current main altar was rebuilt in 1887, according to the design of Ferdynand Majerski from Przemyśl. In its center, between the six columns resting on pedestals, there is a late baroque cross. The interior of the church contains a lot of valuable monuments of sacred art, among others: a cross in the main altar of the presbytery (2nd half of the 17th century), Baroque crucifix (1st half of the 17th century, in the vestibule), Classicist umbraculum (early 19th century), Sculpture of the Virgin Mary with the Child (18th century), Altar with the image of St. Anthony of Padua (mention of the 17th century, on the right side of the nave), Altar with the image of Our Lady of Consolation (from about 1700, on the left side of the nave), based on an oil painting on canvas "Mother of God with Baby", decorated with a golden robe , Chapel of Francis of Assisi (southern, on the right of the nave), etc.
Komentarze
No results
Nearby places
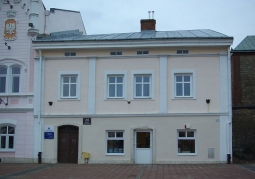
Borczykówka Tenement House - Old Town Square - Sanok
Category: Tenement housesIt is located on the eastern frontage of the Market Square, Władysław Szombara once lived with his family. Before the First World War, there was a currency exchange office of the Vienna Bank, and until 1939 the Lviv...
1 km
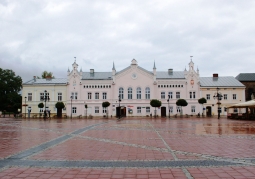
Old Town Hall - Old Town Square - Sanok
Category: Tenement housesIn the past, the building was the seat of the town hall in Sanok. The building represents the style of electricity, it served as the town hall until the end of the 18th century, it is located in the eastern frontage of...
1 km
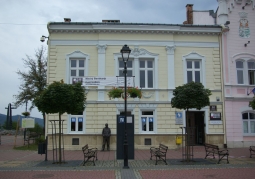
Goldhammer's Tenement House - Old Town Square - Sanok
Category: Tenement housesThe original owner of the tenement at the beginning of the 20th century was Dr. Artur Goldhammer. The building is located on the eastern frontage of the Market Square. The right side adjoins the town hall at ul. Rynek...
1 km
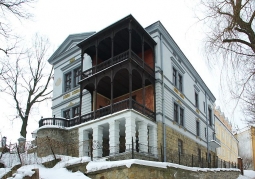
Willa Zaleskich - Sanok
Category: VillasThe villa and the building of the former Inn at ul. Zamkowa 2 is the northern frontage of St. John. From the southern side there are Castle Stairs. The building was designed in 1894 by a city architect, Ing. Władysław...
1 km
Nearby places

Borczykówka Tenement House - Old Town Square - Sanok
Category: Tenement housesIt is located on the eastern frontage of the Market Square, Władysław Szombara once lived with his family. Before the First World War, there was a currency exchange office of the Vienna Bank, and until 1939 the Lviv...
1 km

Old Town Hall - Old Town Square - Sanok
Category: Tenement housesIn the past, the building was the seat of the town hall in Sanok. The building represents the style of electricity, it served as the town hall until the end of the 18th century, it is located in the eastern frontage of...
1 km

Goldhammer's Tenement House - Old Town Square - Sanok
Category: Tenement housesThe original owner of the tenement at the beginning of the 20th century was Dr. Artur Goldhammer. The building is located on the eastern frontage of the Market Square. The right side adjoins the town hall at ul. Rynek...
1 km

Willa Zaleskich - Sanok
Category: VillasThe villa and the building of the former Inn at ul. Zamkowa 2 is the northern frontage of St. John. From the southern side there are Castle Stairs. The building was designed in 1894 by a city architect, Ing. Władysław...
1 km
