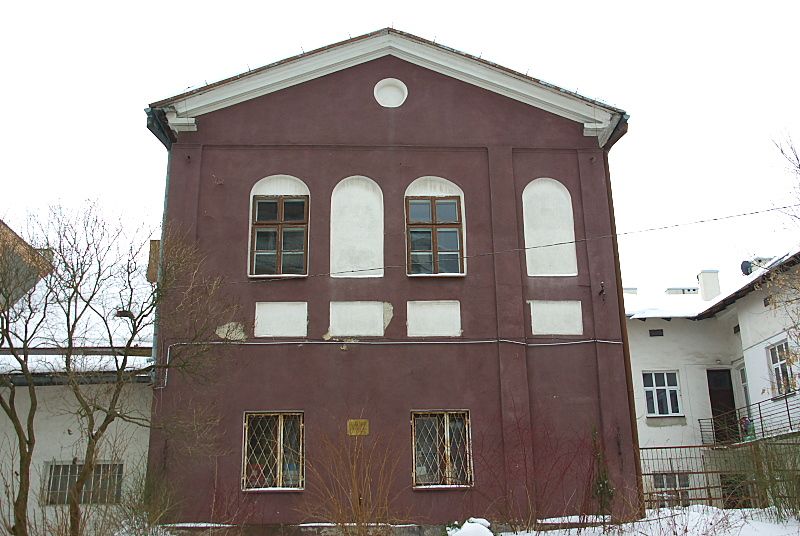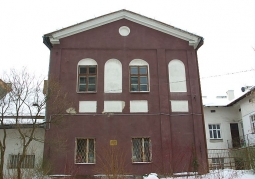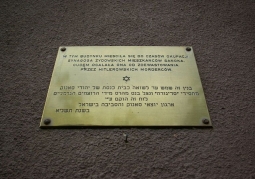Small Synagogue - Old Town Square - Sanok
No weather data
0.0 /5
Number of ratings: 0
Address: ul. Rynek 10 , Rynek Starego Miasta - Sanok
The synagogue also called Klaus Sadogóra, Sadygierer klojz, Sadogórska or the House of Prayer. The temple was built in 1924 on the initiative of Hasidim from Sadagóra. The building survived World War II without major damage. After the war, its interior was rebuilt for the State Archives. On the wall of the synagogue there is a commemorative plaque in Polish and Hebrew, which was unveiled on August 26, 1991, and its initiators were Sanok Jews living in Tel Aviv, Lea and Szamaj Silberman and Jakub Gurfein. Its content reads: "This building housed the synagogue of Jewish residents of Sanok until the occupation. It miraculously survived the devastation by Nazi murderers."
Komentarze
No results
Nearby places
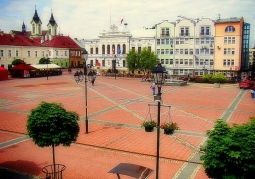
Old Town Square - Sanok
Category: Districts, streets and stallsThe Sanok market was established by the Austrian authorities after the city was rebuilt in 1786. The original market development plan was created in the second half of XIV century during the location of the city in...
1 km
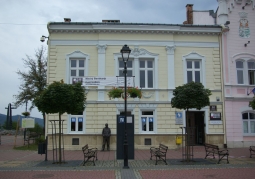
Goldhammer's Tenement House - Old Town Square - Sanok
Category: Tenement housesThe original owner of the tenement at the beginning of the 20th century was Dr. Artur Goldhammer. The building is located on the eastern frontage of the Market Square. The right side adjoins the town hall at ul. Rynek...
1 km
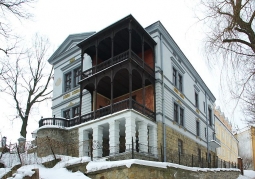
Willa Zaleskich - Sanok
Category: VillasThe villa and the building of the former Inn at ul. Zamkowa 2 is the northern frontage of St. John. From the southern side there are Castle Stairs. The building was designed in 1894 by a city architect, Ing. Władysław...
1 km
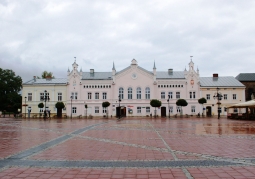
Old Town Hall - Old Town Square - Sanok
Category: Tenement housesIn the past, the building was the seat of the town hall in Sanok. The building represents the style of electricity, it served as the town hall until the end of the 18th century, it is located in the eastern frontage of...
1 km
Nearby places

Old Town Square - Sanok
Category: Districts, streets and stallsThe Sanok market was established by the Austrian authorities after the city was rebuilt in 1786. The original market development plan was created in the second half of XIV century during the location of the city in...
1 km

Goldhammer's Tenement House - Old Town Square - Sanok
Category: Tenement housesThe original owner of the tenement at the beginning of the 20th century was Dr. Artur Goldhammer. The building is located on the eastern frontage of the Market Square. The right side adjoins the town hall at ul. Rynek...
1 km

Willa Zaleskich - Sanok
Category: VillasThe villa and the building of the former Inn at ul. Zamkowa 2 is the northern frontage of St. John. From the southern side there are Castle Stairs. The building was designed in 1894 by a city architect, Ing. Władysław...
1 km

Old Town Hall - Old Town Square - Sanok
Category: Tenement housesIn the past, the building was the seat of the town hall in Sanok. The building represents the style of electricity, it served as the town hall until the end of the 18th century, it is located in the eastern frontage of...
1 km
